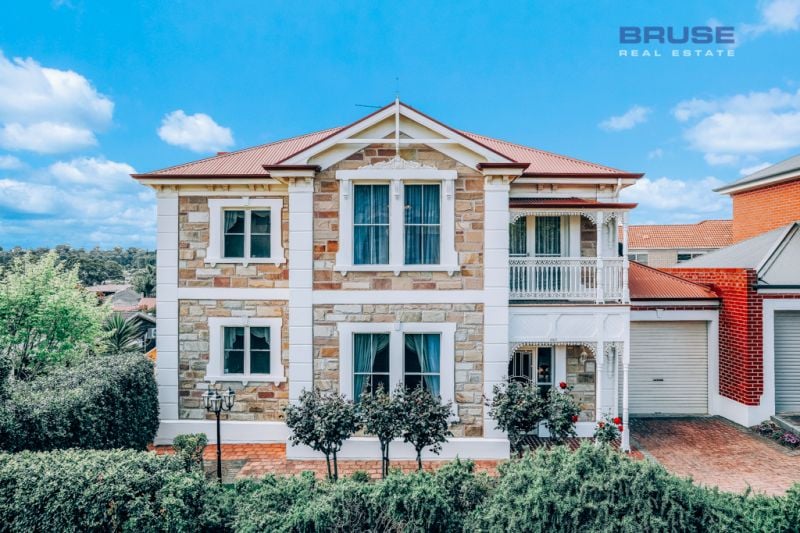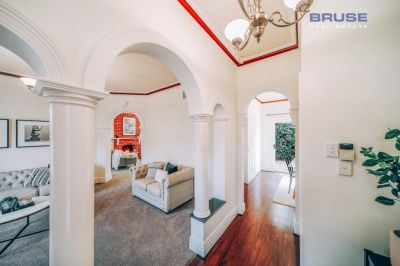Property ID: 1P3009
367 Gorge Road Athelstone SA
$ 540,000
- 3
- 2
- 2
-
House
-
Sold
-
2
A classic looking home in a marvellous location. High ceilings, stone front, just a beautiful home. Enter from a verge off of Gorge Road.
This is not on the main road. Set back entry from a verge on the main road.
THIS HOME IS IMPECCABLY MAINTAINED AND OFFERS EXCELLENT ACCOMMODATION FOR MANY BUYERS FROM ALL WALKS OF LIFE.
The home has an entrance hallway that leads to a spectacular sitting room with high ceilings and this sitting room leads further through to the family living room and this generous room has an open fire place and with a delightful outlook through to the outdoor living area and is adjacent to the well-appointed kitchen with ample cupboard and bench space.
The lower level also includes a separate dining room with direct access to the outdoor living. This room is a very nice dining room but it could be used from many other purposes.
On the lower level there is also a separate w/c and basin and a generous laundry utility room.
On the lower level there is also access into the lock up garage facility with ample room for a second car to be parked behind the secure roller door in to the rear yard.
To the front of the home there is also extra carparking for a third vehicle or guest parking.
On the upper level of the home there is a generous main bedroom with a very large walk in robe and a very large ensuite facility with double basins. This is a really delightful main suite and certainly will be sought after by many buyers.
The upper level also includes 2 other very good size bedrooms an excellent main bathroom with a spa bath and a separate w/c area.
The home on the upper level has a landing with a small balcony, in this area there is room for a study desk.
This property is well located in a very desirable garden setting and certainly the home is positioned off of the main road on it owns private access to 2 homes gives this privacy, security and also a delightful garden setting.
This is a great home and certainly we believe many buyers will be keen to acquire it due to the excellent price range and the design of the home which is extremely classical with the high ceilings and quality fixtures and fittings throughout the home. Do not miss it, it is a good one.
Vendor Points of Interest
Our home is where we enjoyed our life initially as a couple and later as a family. It greets you with its impressive wide, 2 storey sandstone façade and beautiful, detailed character features which continue in every space. With soaring 3 metre ceilings throughout, spacious rooms, quality fixtures and fittings it makes for content living. The home is bathed in natural light and provides all year comfort with R/C ducted air-conditioning and open fireplace for extra cosiness in winter. The kitchen is appointed with stainless steel appliances, gas cooktop and the convenience of a European dishwasher. The two living rooms flow to the covered outdoor area so we could easily entertain and celebrate milestone events. The main bedroom suite has large proportions, featuring a generous walk in robe, ensuite featuring double shower which includes two shower heads and double vanity. The other two comfortable bedrooms have a main bathroom with spa and the study area is a lovely space for work or study.
The home provides an ideal foothills location for our active lifestyle with Linear Park just around the corner where we took daily walks or bike rides and fed the ducks on the lake. On weekends we strolled down the road to play a game of tennis in the public courts, then headed to nearby Thorndon Park for a picnic or for a short drive to Morialta and Black Hill conservation parks. We were treated with local fresh and artisan producers and convenient shopping and dining options. The home is also positioned amongst well regarded local private and public school communities, all within an easy 20 minute commute of the CBD.
The home is solidly built with steel frame and is safe and secure with a security alarm system, secure carparks, with additional off road car parking and features private attractive landscaped easy care front and rear yards, providing us a lock and leave lifestyle to enjoy getaways with ease.
Our beautiful home offers all the modern features and conveniences wrapped in the beauty of character details. As a family we decided to move to a property in to the Hills and believe the new owner will enjoy the home and all it has to offer as much as we have.
BEVAN BRUSE 0419 809 852
Information
Certificate of Title: Volume 5879 Folio 620
Zoning: Residential/ 4-Suburban
Council: City of Campbelltown
Council Rates: $1729.05 per year (approx.)
SA Water Rates: $181.29 per quarter (approx.)
Emergency Services Levy: $336.85 per year (approx.)
Community Insurance: $200 per year (approx.)
Land Size: 280m2 (approx.)
Year Built: 2002
School Zoning: Athelstone School & Charles Campbell College
Nearby Schools:
Paradise Primary School
Thorndon Park Primary School
Dernancourt School
Norwood Morialta High School
Avenues College
St Ignatius College
Torrens Valley Christian School
Kildare College
All information provided has been obtained from sources we believe to be accurate, however, we cannot guarantee the information is accurate and we accept no liability for any errors or omissions (including but not limited to a property's land size, floor plans and size, building age and condition) Interested parties should make their own enquiries and obtain their own legal advice.
THIS HOME IS IMPECCABLY MAINTAINED AND OFFERS EXCELLENT ACCOMMODATION FOR MANY BUYERS FROM ALL WALKS OF LIFE.
The home has an entrance hallway that leads to a spectacular sitting room with high ceilings and this sitting room leads further through to the family living room and this generous room has an open fire place and with a delightful outlook through to the outdoor living area and is adjacent to the well-appointed kitchen with ample cupboard and bench space.
The lower level also includes a separate dining room with direct access to the outdoor living. This room is a very nice dining room but it could be used from many other purposes.
On the lower level there is also a separate w/c and basin and a generous laundry utility room.
On the lower level there is also access into the lock up garage facility with ample room for a second car to be parked behind the secure roller door in to the rear yard.
To the front of the home there is also extra carparking for a third vehicle or guest parking.
On the upper level of the home there is a generous main bedroom with a very large walk in robe and a very large ensuite facility with double basins. This is a really delightful main suite and certainly will be sought after by many buyers.
The upper level also includes 2 other very good size bedrooms an excellent main bathroom with a spa bath and a separate w/c area.
The home on the upper level has a landing with a small balcony, in this area there is room for a study desk.
This property is well located in a very desirable garden setting and certainly the home is positioned off of the main road on it owns private access to 2 homes gives this privacy, security and also a delightful garden setting.
This is a great home and certainly we believe many buyers will be keen to acquire it due to the excellent price range and the design of the home which is extremely classical with the high ceilings and quality fixtures and fittings throughout the home. Do not miss it, it is a good one.
Vendor Points of Interest
Our home is where we enjoyed our life initially as a couple and later as a family. It greets you with its impressive wide, 2 storey sandstone façade and beautiful, detailed character features which continue in every space. With soaring 3 metre ceilings throughout, spacious rooms, quality fixtures and fittings it makes for content living. The home is bathed in natural light and provides all year comfort with R/C ducted air-conditioning and open fireplace for extra cosiness in winter. The kitchen is appointed with stainless steel appliances, gas cooktop and the convenience of a European dishwasher. The two living rooms flow to the covered outdoor area so we could easily entertain and celebrate milestone events. The main bedroom suite has large proportions, featuring a generous walk in robe, ensuite featuring double shower which includes two shower heads and double vanity. The other two comfortable bedrooms have a main bathroom with spa and the study area is a lovely space for work or study.
The home provides an ideal foothills location for our active lifestyle with Linear Park just around the corner where we took daily walks or bike rides and fed the ducks on the lake. On weekends we strolled down the road to play a game of tennis in the public courts, then headed to nearby Thorndon Park for a picnic or for a short drive to Morialta and Black Hill conservation parks. We were treated with local fresh and artisan producers and convenient shopping and dining options. The home is also positioned amongst well regarded local private and public school communities, all within an easy 20 minute commute of the CBD.
The home is solidly built with steel frame and is safe and secure with a security alarm system, secure carparks, with additional off road car parking and features private attractive landscaped easy care front and rear yards, providing us a lock and leave lifestyle to enjoy getaways with ease.
Our beautiful home offers all the modern features and conveniences wrapped in the beauty of character details. As a family we decided to move to a property in to the Hills and believe the new owner will enjoy the home and all it has to offer as much as we have.
BEVAN BRUSE 0419 809 852
Information
Certificate of Title: Volume 5879 Folio 620
Zoning: Residential/ 4-Suburban
Council: City of Campbelltown
Council Rates: $1729.05 per year (approx.)
SA Water Rates: $181.29 per quarter (approx.)
Emergency Services Levy: $336.85 per year (approx.)
Community Insurance: $200 per year (approx.)
Land Size: 280m2 (approx.)
Year Built: 2002
School Zoning: Athelstone School & Charles Campbell College
Nearby Schools:
Paradise Primary School
Thorndon Park Primary School
Dernancourt School
Norwood Morialta High School
Avenues College
St Ignatius College
Torrens Valley Christian School
Kildare College
All information provided has been obtained from sources we believe to be accurate, however, we cannot guarantee the information is accurate and we accept no liability for any errors or omissions (including but not limited to a property's land size, floor plans and size, building age and condition) Interested parties should make their own enquiries and obtain their own legal advice.














































































